It's like unwrapping a present
India | Anno 2002

It began shortly before the impact of the asteroid that sealed the fate of the dinosaurs. India had already separated from Africa, Antarctica, and Australia for some time and was now, driven by plate tectonics, heading northward on its own. There, it would collide with the Eurasian plate, a catastrophe from which the Himalayas and the Tibetan plateau would emerge.
From space, it looked as if someone had been spilling a massive pot of black paint
About 66 million years ago, India was at the location of what is now the island of La Réunion. Then, as now, it was a geological hotspot – a place where the Earth's crust is unnervingly thin, and molten hot magma can easily reach the Earth's surface. Such hotspots can occur anywhere in the world and have nothing to do with colliding continents. Yellowstone is perhaps the most famous example of a geological hotspot, but Iceland and the islands of Hawaii also originated above a hotspot. And, of course, La Réunion.
It took one and a half million years for India to slide over the Réunion hotspot. All that time, the hot magma burned against the underside of the Indian plate, much like a candle flame does when you slowly move your flat hand over it. Through fractures in the rock, the magma sought and found its way upward through the thin Earth's crust. There, it emerged as an extremely liquid lava flow – hundreds of cubic meters per second. Layer after layer, this lava flowed freely over the continent, filling valleys and plains, and solidified into a plateau of black basalt.
The scale at which this occurred was immense. Each time, an area of more than a hundred thousand square kilometres was covered with a layer of basalt, twenty to thirty meters thick. As high as an apartment building. Volcanic gases were released, especially sulphur dioxide, contributing to the cooling of the planet and poisoning the atmosphere. However, this did not involve violent volcanic explosions. On the contrary, from space, it seemed more like someone had been spilling a massive pot of black paint.
On the Indian plate, a layer of basalt appeared, covering an area as large as Spain, France, and Germany combined. And that layer was two kilometres thick
And it kept going. Only when India left the hotspot did geological calm return to the subcontinent. The final balance was almost incomprehensible. On the Indian plate, a layer of basalt appeared with an area of 1.5 million km² – an area as large as Spain, France, and Germany combined, one of the largest geological formations on Earth. And that layer was two kilometres thick. Two kilometres.
* * *
The Ajanta Caves are not caves. Inder immediately sets the record straight. Measured, punctual, precise, meticulous – that's how we'll get to know him in the coming days. At fifty-five, he appears more like a corporal in the pre-war Imperial Japanese Army than a tour guide in India. Not entirely unaware, he exudes a subtle form of discipline that he also expects from us. But Inder is not Japanese at all; he is a Punjabi whose parents fled the chaos in turbulent Punjab during the struggles for independence and settled in the safer Maharashtra, the state of which the bustling Mumbai is the capital.
In the early hours of the morning, we left Aurangabad, a bustling city of about 900,000 inhabitants, approximately 330 km east of Mumbai. With Dilshad at the wheel and his factotum Santosh at the back of the bus, we drive northwards on the relatively comfortable road.
Thirty temples are arranged here in a horseshoe shape along the outer curve of the Waghora River

The Ajanta Caves
It seems as if we are driving through a plain with some rocky hills in the distance, but that is deceptive. Because we are six to seven hundred meters above sea level. Below us are the famous basalt layers deposited here 66 million years ago. They call this area the Deccan Traps. Where rivers have done their eroding work, you see natural terraces appearing on the slopes. As if a giant wanted to build gigantic steps. These terraces are silent witnesses to the successive lava flows that inundated the area back then.
More than two thousand years ago, a spectacular architectural innovation occurred here. The basalt layers proved stable enough to carve complete temples and even monasteries into them. In Maharashtra alone, 915 such rock temples have been discovered, Inder tells us – about 750 Buddhist, 100 Hindu, and the rest Jain. By far the most famous of these are the Ajanta and Ellora Caves. They have been on the UNESCO World Heritage List since 1983. The Ellora Caves are not caves either, Inder will not fail to mention. But that's a story for tomorrow.
It's nine o'clock when we arrive at the Ajanta Caves. A new parking lot is under construction. In the future, buses will only be allowed to go there. Visitors will then be transported further by electric buses to prevent damage to the artworks.
It's already quite warm at this early hour. By noon, the temperature will undoubtedly rise again to 38 °C (100 °F). Persistent vendors try to sell their goods, but we are not interested for now.
For more than a thousand years, the outside world didn't even know about the existence of this temple complex

Caves of Ajanta with cave 19 in the center
Thirty temples are arranged here in a horseshoe shape along the outer curve of the Waghora River. The surrounding hills slope relatively steeply down to the river. Ideal for carving temples into the rock walls. Moreover, this is a remote place, far away from the secular world. That's all a monk needs who wants to dedicate himself to prayer and meditation.
During the four wet monsoon months, hundreds of monks used to retreat here. Caravans passed by and donated money to carve the rock temples. In this way, traders hoped to receive protection during their dangerous journeys. The names of the artists who delivered these gems – the architects, stonecutters, sculptors, painters – are unknown. However, the generous donors did not hesitate to proclaim their generosity to the world through inscriptions.
For more than a thousand years, the outside world didn't even know about the existence of this temple complex. Only in 1819 would an English officer, one John Smith, discover the site. He was on a hunt with some companions and scanned the hill on the opposite side of the river in search of animals. Not finding potential prey, what he did see was the top of the façade of temple 10 just above the trees. He investigated and made the discovery of his life. We know his name because he carved his name and the name of his cavalry regiment on the inner wall of temple 10.

Caves of Ajanta
During that time, the caves were under the authority of the Nizam of Hyderabad. He commissioned an Italian team to carry out restoration works, but unfortunately, the protective layer of varnish they applied caused the paint on the frescoes to crack. It turned out to be a bad idea.
Since the paintings are light-sensitive, it must remain dark in the caves. Using flashes to take photos is not an option, notes Inder. Staying in a cave for more than fifteen minutes is also not allowed. This is to prevent humidity from gradually damaging the paintings. Lastly, we will have to take off our shoes, not so much out of respect for the sacred nature of the caves but to prevent us from bringing in dust particles that could damage the paintings.
Originally, a staircase led from the river to each temple individually
A concrete path now takes us to the caves. Originally, a staircase led from the river to each temple individually. Fortunately, there is a path connecting all the temples, so we don't have to climb up again each time.
Gradually, we see the caves appear in the distance. They are numbered, not in the order they were built but in the order they lie along the path, like house numbers on a street.
Cave 1 is an immediate hit. This is said to house the most beautiful paintings of Ajanta, a claim we can only confirm. Moreover, we are very lucky. The new experimental lighting is already in use. We can admire the paintings under optimal conditions. In the past, you depended on the guards for this. One of them had to stand outside in the sun with a metal mirror to cast light on the paintings; otherwise, you could hardly see anything.
With his head slightly bowed under the weight of his crown and his eyes half-closed, it seems as if Padmapani is meditating
|
Cave 1 – Bodhisattva Padmapani |
|
The prominent figure in this cave is the Bodhisattva Padmapani, one of the 108 avatars of Avalokiteshvara. With his head slightly bowed under the weight of his crown and his eyes half-closed, it appears as if he is meditating. In his right hand, he holds a delicate lotus – Padmapani is, after all, the Lotus bearer.
Elsewhere, the conversion of Nanda is depicted, the half-brother of Buddha – a popular theme in Buddhist art. Completely captivated by the beauty of the woman he is about to marry, Nanda has no intention of leaving his luxurious life behind. However, Buddha appears on the scene, seven years after attaining Enlightenment himself. Without many words, simply by setting an example, Buddha persuades him.
In these paintings, the illusion of perspective is created using a technique that would only become popular in Europe during the Renaissance. The grace, liveliness, human realism, and the subdued atmosphere emanating from the paintings are impressive.
On the ceilings, we mainly see flower motifs, geometric patterns, and mythological creatures. The walls, on the other hand, serve as the backdrop for the life stories of Buddha and the bodhisattvas
Several artists have worked here, yet their work forms a cohesive whole. Both the walls and the ceilings were treated. On the ceilings, we see mainly flower motifs, geometric patterns, and mythological creatures. The walls, however, form the backdrop for the life stories of Buddha and the bodhisattvas. In particular, the 547 stories of the Jataka have served as inspiration, telling us about the 547 previous lives of Buddha when he was not yet Buddha.
In any case, applying these paintings to the rock walls was a cumbersome process. First, a wet mixture of cow dung, fine clay, and plant fibers was applied to the wall and left to dry. Then, white lime was applied. On this surface, the drawings were made, first the outlines with red or black lines, then the colour areas. The colours were of mineral origin and rather limited in number – red ochre, yellow ochre, green copper oxide, lamp black, white lime, and occasionally the expensive blue of lapis lazuli, all the way from distant Afghanistan. Everything was coated with glue to ensure strong adhesion. Because, as Inder points out, the frescoes of Ajanta are not frescoes – if he can dot the i's, he won't miss that chance. Indeed, they were painted on dry plaster, not on wet. So these are not frescoes but seccoes. And in that case, you need glue to hold everything together.
Nanda has no intention of leaving his luxurious life behind. But then Buddha appears on the scene
Cave 1 – Conversion of Nanda |
|
|
In fact, two types of rock-cut temples appear here. On one hand, you have the prayer halls or chaityas, where the monks gathered for prayer. There are only five of these. On the other hand, you have the viharas, the monasteries where the monks lived and slept. Usually, these were rectangular spaces with small cells on either side of a large hall, each with a stone platform likely serving as a bed. Presumably, these cells were separated from the hall by a wooden door.
Just like Cave 1, Cave 2 is a vihara, a monastery. For this cave, it is fairly well-known that it was carved between 475 and 477. Sturdy pillars with impressive capitals support the ceiling on all four sides, creating a central space with a surrounding aisle. The pillars are decorated with carved themes - vegetative, animal, and even human motifs.
The walls are also abundantly adorned, sometimes with carvings, sometimes with seccoes. Even the ceiling is fully worked. We see the story of the announcement of the Buddha's birth to his parents, his birth from his mother Maya's right armpit, his first seven steps, from each of which a lotus flower grew. Impressive is the wall with the thousand Buddhas. Although we shouldn't take that number too literally.
Literally everything is carved from basalt – the large hall, the pillars, the monks' beds, the delicate decoration of the capitals, the high reliefs of the walls, the gracefully curved fingers of the Buddha

Cave 2 – Shrine with Buddha
At the back of the hall, we see a shrine with a large statue of the Buddha – long earlobes, a halo around the head, a topknot in his hair. His hands are folded in the dharmachakra mudra, a standard hand gesture emphasizing his role as a teacher.
That may all seem quite ordinary until you consider the way these rock-cut temples came into existence. The vihara and all its attributes are carved from a layer of basalt. This is a very hard, volcanic rock. While it provides the necessary strength to the temple, it is quite laborious to work with this material.
Nothing in this temple is made from building materials that were brought in from outside and then processed. Literally everything is carved from basalt – the large hall, the pillars, the monks' beds, the delicate decoration of the capitals, the high reliefs of the walls, the gracefully curved fingers of the Buddha.
If you are carving the mudra of the Buddha with his graceful fingers and make a mistake, you cannot just take another stone and start again
You could speak of a form of negative architecture, where the artist does not build what he needs but removes what he doesn't need. An ingenious way of working, but it also means that you cannot correct a mistake. If you are carving the mudra of the Buddha with his graceful fingers and make a mistake, you cannot just take another stone and start again.
Even before our common era, in the 2nd and 1st centuries BCE, six temples were carved into this valley. Then, for five centuries, nothing happened. Why, no one knows for sure. In the 5th and 6th centuries, activities resumed suddenly. A total of 24 new temples appeared on the slopes above the Waghora River. They were all Buddhist sanctuaries, notably under the rule of the Guptas, essentially a Hindu dynasty. It says something about the religious climate that prevailed in India at that time.
They were all Buddhist sanctuaries, notably under the rule of the Guptas, essentially a Hindu dynasty

Cave 2
The presence of Buddha images in Cave 1 and Cave 2 is a clear indication that these caves belong to the second phase. Compared to the first phase, the social context during the second phase had undergone significant changes. Buddhism was on the decline, Hinduism had gained influence, and it would gradually push Buddhism northwards, towards Ladakh and Tibet.
When Buddhist sculptors sought a model for the head of their Buddha, they were inspired by the youthful figure and curly hair of the pagan Greek god Apollo
Moreover, Buddhism itself had evolved considerably by then. Originally, everyone was supposed to take care of their own spiritual salvation and achieve redemption through asceticism and meditation. This strict and austere interpretation of Buddhism is called Hinayana. During the first phase, this trend was still mainstream. Representing the Buddha as a human figure was totally unthinkable at that time. He could only be depicted indirectly, for example, through a stupa or a bodhi tree.
In the 5th and 6th centuries, the Mahayana tradition had gained prominence. This is the exuberant version of Buddhism that we still encounter today in Ladakh and Tibet. Believers were no longer on their own; they could invoke the help of various figures such as the bodhisattvas – somewhat similar to invoking saints in Catholicism. These bodhisattvas were represented as human figures, just like the Buddha himself.
However, there is a hint of irony surrounding this evolution. The first anthropomorphic representations of the Buddha were made in Taxila, the capital of the Buddhist kingdom of Gandhara, near present-day Islamabad in Pakistan. The influence of Hellenism was still significant there in the 1st century CE. After all, Alexander the Great had passed through the region with his army. When Buddhist sculptors sought a model for the head of their Buddha, they were inspired by the youthful figure and curly hair of the pagan Greek god Apollo.
Impressive is the wall with the thousand Buddhas. Although we shouldn't take that number too literally
Cave 2 – Thousand Buddhas |
|
Cave 17 – Vessantara Jataka |
Not all temples were completed. Perhaps political unrest led to the abandonment of the valley, according to Inder. Cave 4 is an example of an unfinished vihara. It's interesting because it provides us with insight into the working methods of the artists. Although the cave is not fully carved, the outlines of the figures have already been applied.
In the past, it was the facade of Cave 10 that caught John Smith's attention. Incidentally, this happens to be the oldest of the thirty caves in the valley. Behind the facade hides a chaitya, a prayer hall. Apparently, the builders were still figuring out how to handle a stone building. This is evident from the fact that they created a pure stone imitation of the wooden temple structures that were still common at that time.
Cave 12 seems to be the counterpart of Cave 10. It is the oldest vihara on the site, the monastery where the monks lived who gathered in Cave 10 for chanting and meditation. We can identify twelve cells, each with two stone beds.
We get an intriguing glimpse into the customs of that time, the clothing, life at the royal court, and the architecture of the wooden palace

Cave 17 – Vessantara Jataka
Some of the best-preserved and most well-known paintings can be found in Cave 17. It is an enormous space, over 34 meters by 25 meters. It is so large that it is suspected that too much rock was accidentally removed at the time, leading to the necessity of making the cave deeper than originally planned. Coincidentally, there are ongoing works inside, leading to the amusing situation where we are walking around in our socks to avoid dust, while the workers are happily using hammers and chisels without any protection.
The wall above the shrine shows a series of square medallions with amorous couples, and above them, a row of representations of the Buddha in various poses
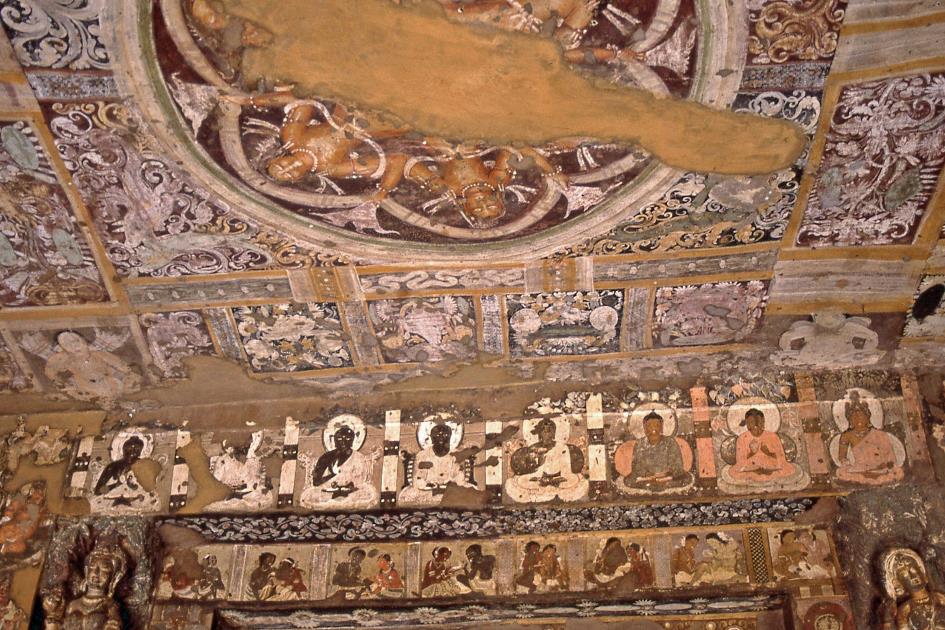
Cave 17
Time has not spared the paintings in this cave. There are damages here and there. However, this doesn't diminish the enchantment of the visual language. The Vessantara Jataka is depicted, among other stories, the tale of one of the previous lives of the Buddha. It tells the story of a prince who practices the virtue of perfect generosity. He gives away everything – his palace, his possessions, his royal elephant, his wife, his children – only to dedicate himself to a life of contemplation and prayer. Realism and elegance coexist in the depiction of the figures, providing an intriguing image of the customs of that time, the clothing, life at the royal court, and the architecture of the wooden palace.
The wall above the shrine shows a series of square medallions with amorous couples, and above them, a row of representations of the Buddha in various poses. The ceiling is also meticulously decorated, although it appears to have suffered the most damage.
Cave 19 |
|
Cave 19 – Facade with Portico |
The facade of Cave 19 immediately tells us that this is one of the most beautiful chaityas on the site. It was probably completed between 467 and 471. The first thing that catches the eye is the elegant portico on the outside, supported by two round pillars adorned with floral motifs and garlands. Higher up, there is a horseshoe-shaped window that lets light into the prayer hall. Various figures are carved into the facade – guardians, a mother with a child, Buddha figures – intertwined with decorative motifs.
At the back of the nave stands a symbolic stupa. Symbolic because it is a solid stupa without a hollow space to contain relics
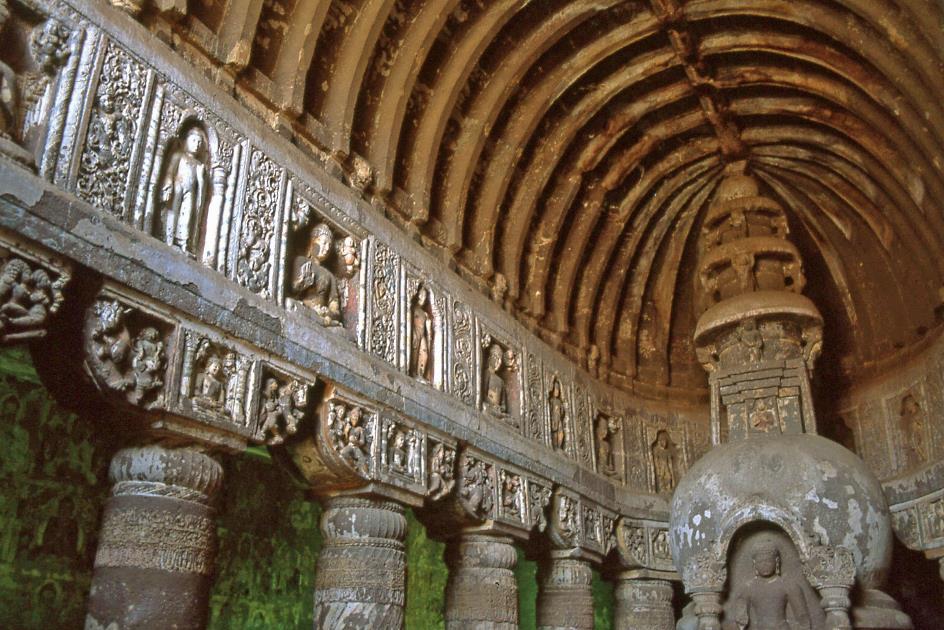
Cave 19
Inside, the impressive pillars and the tall stupa instantly attract attention. Fifteen pillars divide the interior into a nave with two side aisles. At the back of the nave stands a symbolic stupa. Symbolic because it is a solid stupa without a hollow space to contain relics. However, a standing Buddha is carved into the stupa. Fluting adorns the pillars, the capitals depict the Buddha and other figures in various postures. Crosswise, purely decorative ribs give the vault the appearance of a ribbed vault, an imitation of the traditional wooden vault. The walls of the side aisles are painted from top to bottom with Buddhist themes.
The cave is a pure stone imitation of the wooden temple structures that were still common at that time
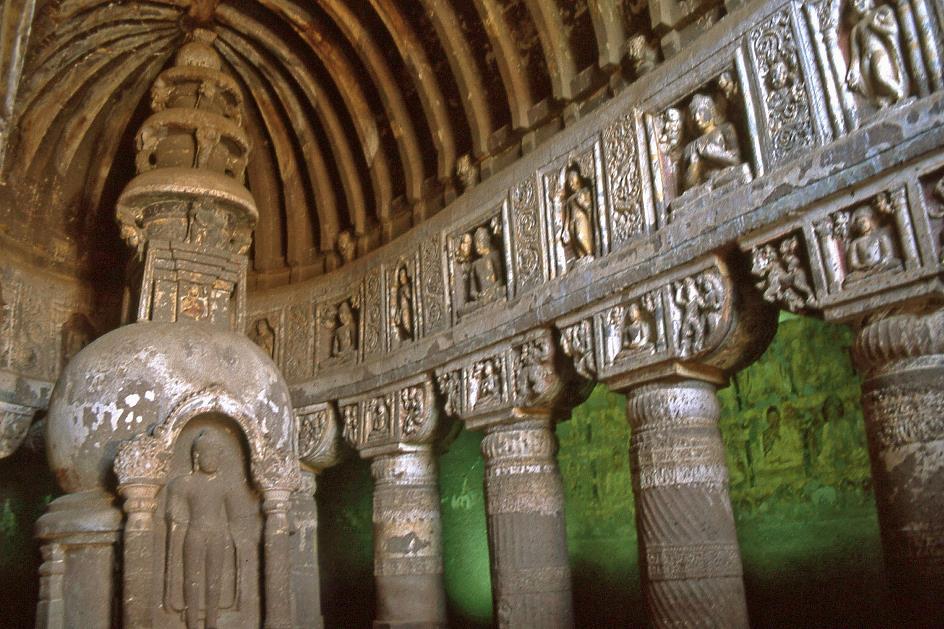
Cave 19
A small disappointment awaits at the facade of Cave 26, at least when compared to Cave 19. There's no impressive portico at the entrance, no beautiful statues beside it; instead, there's a towering, flat wall that is not even adorned. However, higher up, the facade is developed in all its grandeur, featuring a massive horseshoe-shaped window and a series of familiar figures, both large and small.
This prayer hall comes with a philosophical aspect. Did the builders realize that this would be the very last rock-cut temple?
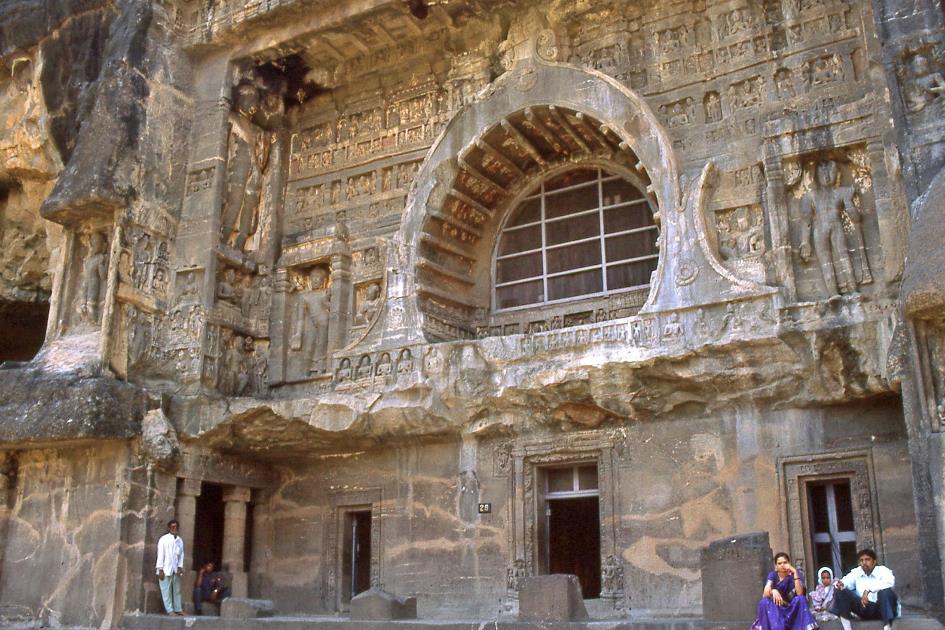
Cave 26
Despite the initial disappointment, Cave 26 strives to surpass its predecessors. It is indeed one of the very last structures to be realized here.
The chaitya is noticeably larger than that of Cave 19. What's more, this prayer hall comes with a philosophy. Did the builders realize that this would be the very last rock-cut temple? Were they aware of the impermanence of these earthly structures? The fact is that they aspired to "Make a memorial on the mountain that will endure as long as the moon and the sun exist," as stated in one of the inscriptions on the wall.
"Make a memorial on the mountain that will endure as long as the moon and the sun exist"
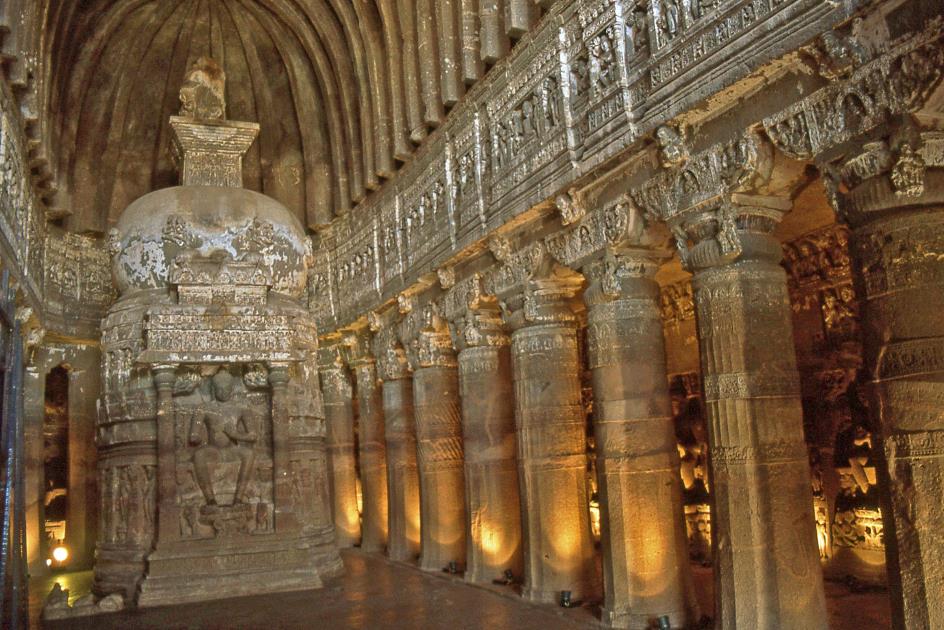
Cave 26
This very ambitious intention is manifested, among other things, on the walls of the side aisles. Here, it is not paintings that adorn the walls; instead, it is sculptures that are expected to endure longer. However, many of the statues and wall reliefs have been heavily damaged over time and have been restored as part of efforts to preserve the site.
Throughout the wall, we encounter impressive sculptures depicting significant events from the life of the Buddha. One of the most well-known events portrayed is the temptation by Mara, the most challenging trial the Buddha ever faced. Mara, for Buddhists, is what the devil is for Catholics—a personification of evil. The temptation by Mara was the Buddha's most formidable challenge.
The temptation by Mara was the Buddha's most formidable challenge
Cave 26 |
|
|
When the Buddha was on the verge of achieving ultimate Enlightenment, the devilish Mara attempted to thwart him. Mara sent his army to intimidate the Buddha, intending to create fear and generate enough noise to distract him from his meditation. Moreover, Mara, more subtly, sent his three daughters to seduce the Buddha, using all their devilish charms to destabilize him. Judging by the voluptuous poses these scantily clad ladies assumed, they certainly gave their best effort.
Despite these efforts, the Buddha remained undisturbed. We can witness this in the left side aisle of the cave, where there is a giant reclining Buddha statue, seven meters long, often mistakenly referred to as the dying Buddha. It represents the parinirvana of the Buddha, the moment when he achieves ultimate Enlightenment and is permanently liberated from the cycle of death and rebirth.
In the apse, a stupa is carved, similar to Cave 19 but more elaborately decorated. At the front, an image of the Buddha is carved, surrounded by 36 panels depicting Buddhist themes. Walls, pillars, capitals—no square centimetre is left untreated. A symbolic rib vault crowns the entire structure. And all of this is meticulously carved from the basalt layers with endless patience and astonishing precision.
What the devil is for Catholics, is Mara for Buddhists —a personification of evil
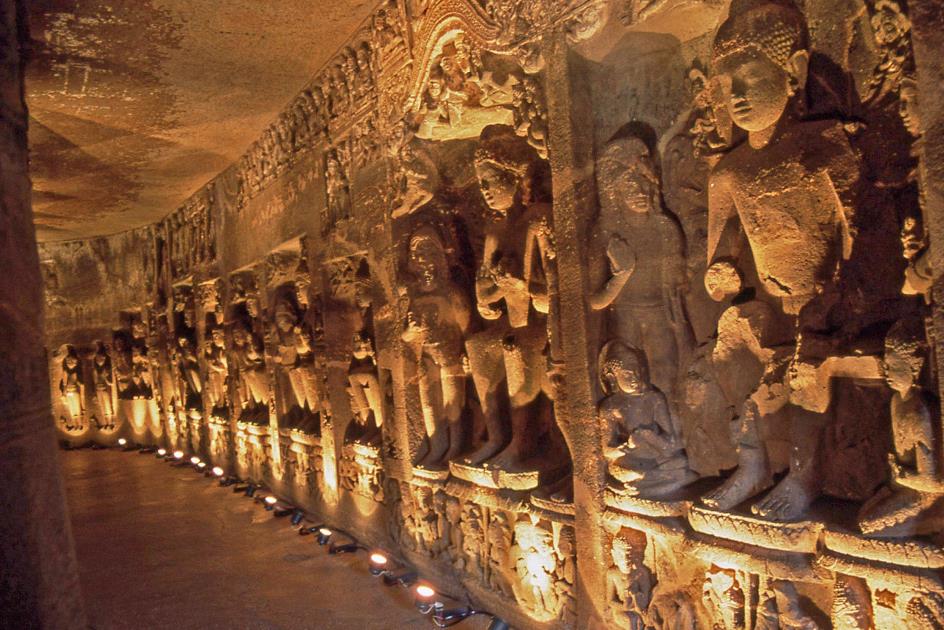
Cave 26 - Circumambulation (parikrama)
Half past three in the afternoon is when we arrive back at the hotel for lunch. Our exploration of Ajanta has lasted considerably longer than planned. However, they don't make an issue of it here. They willingly serve lunch, even at this late hour. That's India for you.
* * *
While the Ajanta Caves excel mainly in the artistic field, we will be more impressed by the architectural aspect at the Ellora Caves, according to Inder. He doesn't need to further fuel our curiosity; it is already substantial. Even though we are somewhat familiar with the Ellora Caves from photos, reality often surpasses imagination, as we know from experience. Early this morning, we left Aurangabad behind. Only thirty kilometres, and then we will be able to witness that grandeur with our own eyes.
They are usually mentioned in the same breath, the Ajanta and Ellora Caves. Quite logically, as they have much in common
They are usually mentioned in the same breath, the Ajanta and Ellora Caves. Quite logically, as they have much in common. Both locations are relatively close to each other, the temples are roughly hewn from basalt using a similar procedure, and together they adorn the UNESCO World Heritage list.
However, there are clear differences. Ellora, for instance, never fell into oblivion. Although the site was definitively abandoned in the 13th century, probably due to the appearance of the Islamic sultans of Delhi, they were not forgotten. Nomads were the ones who took over, deduced from the amount of cow dung found in the temples, adds Inder somewhat resentfully. In any case, most temples were heavily damaged during that period. You will look in vain for paintings here.
What particularly stands out is the fact that sanctuaries of the three major historical religions of Asia lie here side by side fraternally
Furthermore, the Ellora Caves are younger than those of Ajanta. Roughly, one could say that the activities in Ellora only gained momentum when Ajanta was already in decline. Ellora experienced its heyday from the 6th to the 12th century, while the second phase in Ajanta concluded in the 6th century.
But what particularly stands out – and is quite remarkable – is the fact that sanctuaries of the three major historical religions of Asia lie here side by side fraternally. Twelve Buddhist temples, seventeen Hindu ones, and five Jainist ones. Thirty-four in total. Although, as Inder points out, you can find more than a hundred unnumbered temples in the vicinity. In any case, the spirit of religious tolerance that was so characteristic of ancient India is strikingly evident.
A final challenging climb brings us to the parking lot at the Ellora Caves just before eight. A few hundred meters away, we spot the ridge that is our target. It is oriented north-south, and the caves are on its western flank, spread over a distance of about two kilometres. Dilshad has dropped us neatly in the middle of that stretch. In the east, the sun slowly rises above the hills, but for now, the temples are still mostly in the shade.
With its name, the Vishvakarma Cave refers to the patron of the architects
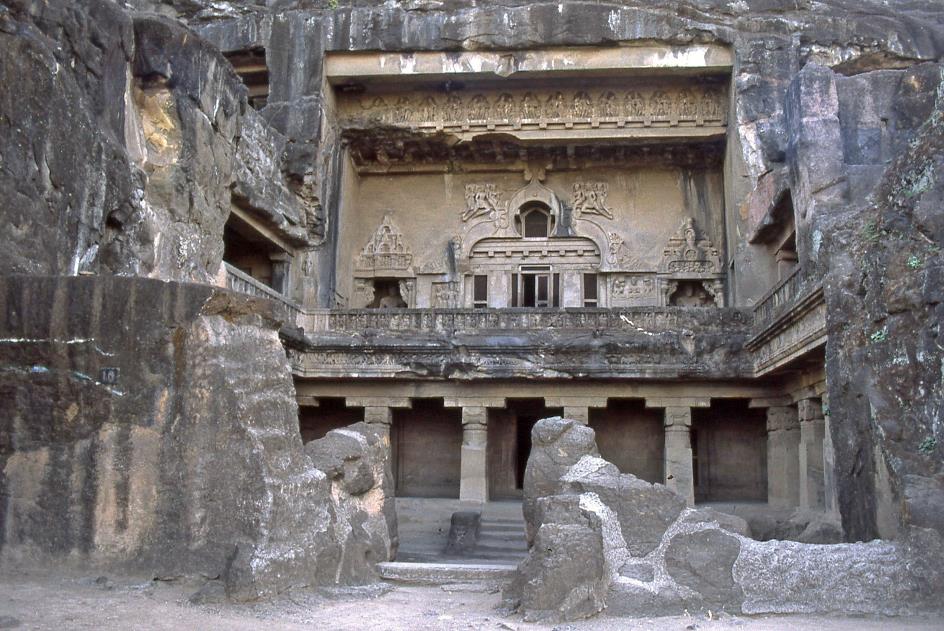
Ellora – Vishvakarma Cave (Cave 10)
Inder immediately guides us to Cave 10, by far the most significant Buddhist cave on the site. It even has its own name – the Vishvakarma Cave, a reference to the patron of the architects. It is the only chaitya on the site, although its function does not seem limited to a prayer hall. On the upper floor, we find several small rooms where monks likely resided.
Presumably, the Vishvakarma Cave was completed around 650, about two centuries after Cave 19 and Cave 26 at Ajanta. It is undeniable that the builders drew inspiration from there – the sculpted facade, the pillars dividing the prayer hall into three spaces, the stupa in the apse, and the symbolic ribs on the vaulted ceiling, we recognize them all.
However, the overall appearance is somewhat more modest. The octagonal pillars are scarcely decorated, as is the stupa. The Buddha sits on the lion throne, not in the traditional lotus position but in what is called the European posture – as if sitting on a chair with feet on the ground. Only the friezes bring some liveliness, with graceful depictions of serpent queens and more earthly figures such as entertainers, dancers, and musicians.
"Stalinist" is perhaps the best characterization for the facade of this enormous vihara
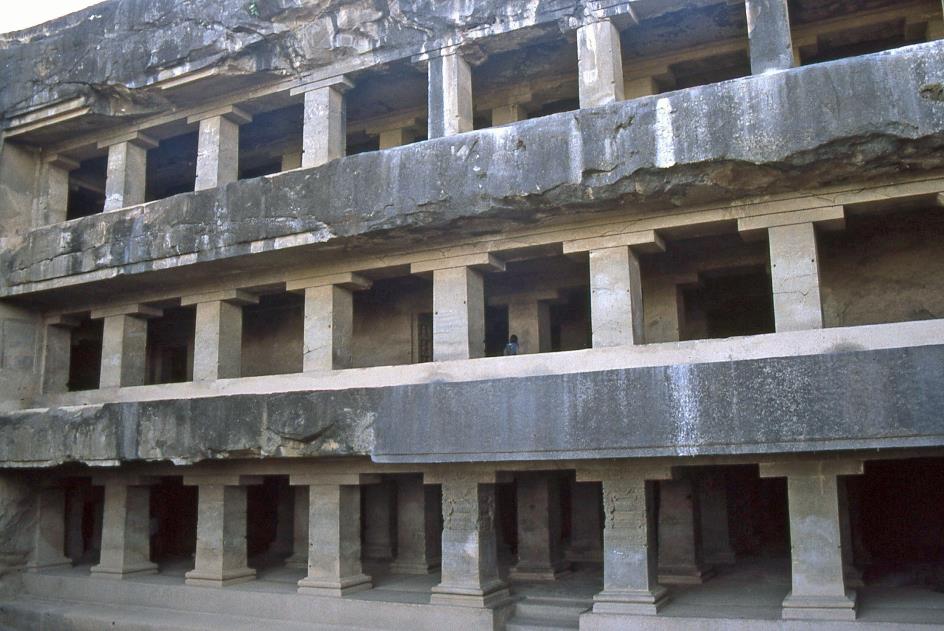
Ellora – Cave 12
Compared to what we have seen so far, Cave 12 seems to be a disappointment. "Stalinist" is perhaps the best characterization for the facade of this enormous vihara. This 8th-century monastery has three floors, each bordered by a row of unadorned pillars. However, it must be said that the geometry is perfect. The pillars stand perfectly straight on the floors and lie perfectly in line with each other. Impressive and grand, indeed, but rather dull.
Upon closer inspection, the two pillars at the entrance seem to have received a subtle form of decoration after all. The first two floors evidently serve as living spaces, with cells on either side, nearly all equipped with a stone bed and a corresponding pillow. On the second floor, the corridor at the front leads to a statue of Avalokiteshvara, flanked by his traditional partners Wencheng and Bhrikuti, the manifestations of the White and Green Tara.
Avalokiteshvara is flanked by his traditional partners Wencheng and Bhrikuti, the manifestations of the White and Green Tara
Cave 10 |
|
Cave 12 – Avalokiteshvara with Wencheng and Bhrikuti |
The third floor turns out to be a prayer space after all. In fact, this rock temple is a combination of a vihara with a rather modest chaitya. Against the left back wall, the seven Buddhas of Antiquity sit meditating on a lotus flower, each under a different tree. The seventh Buddha – Sakyamuni, also known as the historical Buddha we know as Siddhartha Gautama – naturally sits under a Bodhi tree, as it was there that he attained Enlightenment. On the right, this group of seven is depicted again, but this time under a parasol as a sign of superiority.
In a corner, the three primary Taras – the White, the Green, and the Red – are featured. These are goddesses, akin to the male bodhisattvas, whom one can invoke for assistance in the quest for salvation. In essence, they correspond to the three Hindu goddesses Durga, Kali, and Parvati, illustrating the mutual influence between Hinduism and Buddhism.
In the innermost sanctum, the Buddha sits in the lotus position. With the fingertips of his right hand, he touches the floor. This mudra is crucial, as it signifies the Buddha calling upon the earth to bear witness to his triumph over the trials of the devilish Mara. After all, there was no one around at the time to officially validate this significant event.
In the Kailasha, the rock architecture of Ajanta and Ellora reaches its absolute peak – sensational in its concept, sublime in its technical execution, and charming in its elegance
Meanwhile, Inder is eager to introduce us to Cave 16, the so-called Kailasha, a marvel in itself. In this Hindu temple, the rock architecture of Ajanta and Ellora reaches its absolute peak – sensational in its concept, sublime in its technical execution, and charming in its elegance.
The temple is three stories high, and it is meant to represent Mount Kailash, an iconic mountain in southwest Tibet. Hence its name, Kailasha. According to legend, the supreme god Shiva and his partner Parvati spend their days on that mountain. For many hundreds of years, it has been a magnetic point for pilgrims of all major religions in Asia. Their goal is not necessarily to climb the 6,638-meter-high peak, but rather to perform the kora, the 52 km pilgrimage around the base of the mountain. Hindus and Buddhists do it clockwise, while Jains and Bönpo – followers of Bön, an indigenous variant of Buddhism – do it counter clockwise.
An estimated 85,000 tons of basalt rock hovers above the heads of the pilgrims without any form of support
Kailasha (grot 16) – Rotswand |
|
Overhanging Rock |
Architecturally, Kailasha represents a radical departure from the past. While in Ajanta and Ellora, temples and monasteries were carved into the basalt layers, inward-facing towards the darkness, the Kailasha has become a completely freestanding temple carved out of the basalt layers, outward-facing towards the light.
With their picks, hammers, and chisels, the craftsmen of that time did not attack the side of the hill. Instead, they started digging from the top of the hill, vertically downwards. This way, the world's largest monolithic temple was created, one and a half times the height of the Greek Parthenon and twice its size in surface area.
The end result is so pristine that it seems as if Kailasha has always been hidden in the basalt, and all that was needed was to remove the surrounding rocks to expose the temple. It's somewhat like unwrapping a gift. However, this unwrapping took 150 years, involving the removal of two hundred thousand tons of rock. It's truly astonishing that, over all that time, generation after generation managed to meticulously follow the same building plan. In 756, the construction began under King Krishna I of the Rashtrakuta dynasty, and six monarchs subsequently supervised the progress.
The tiny figures walking below help us accurately assess the true dimensions of the sanctuary
Kailasha – Temple 'carried' by elephants |
|
Dhvajastambha |
There's an interesting legend associated with Kailasha. When the local king suffered from a severe illness, in her desperation, the queen prayed to Shiva to heal her husband. She promised to build a temple for Shiva if her wish was granted. Additionally, she vowed to fast until the top of the shikhara, the tapering tower characteristic of Hindu temples, became visible. Shiva granted her request, the king was healed, and the queen had to fulfil her promise.
Building a temple wasn't an issue. However, completing it within about a month was deemed impossible by the architects. Therefore, the queen had essentially condemned herself to death by starvation. Until architect Kokasa came up with a solution. He started building the temple from the top by carving it out of the rock. Within a week, the top of the shikhara became visible. With a sigh of relief, the queen ended her fast. Like many legends, this one also holds a kernel of truth, as the chief architect of the Kailasha temple was indeed named Kokasa.
The temple is conceived like a colossal ratha, a processional chariot carried by life-sized elephants
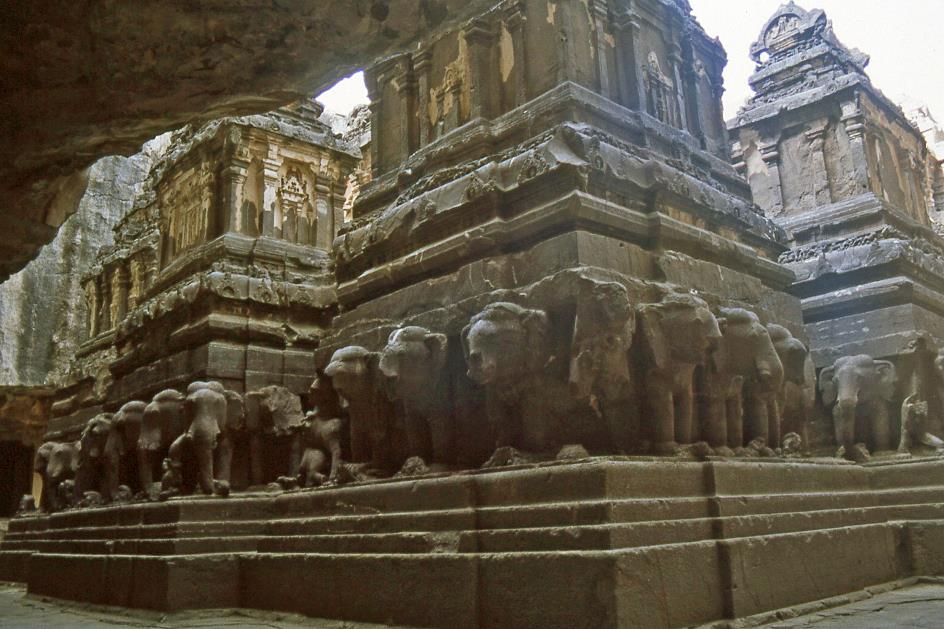
Temple 'carried' by elephants
Through the gopuram, an imposing gateway with a relatively small door, we enter the temple complex. Among the numerous images, Inder points out Kubera, the god of wealth, and Lakshmi, the goddess of abundance. Golden coins flow abundantly above the head of Lakshmi, perhaps a reference to the substantial funds required for this project.
Ganesha, the god with the elephant head, is also present. Traditionally considered a bringer of luck, his presence was intended to contribute to the project's success. Ironically, one of his epithets is "Remover of obstacles", a skill that must have been quite useful in carving out the temple.
At each of the eight cardinal directions – north, east, south, west, northeast, southeast, northwest, southwest – stands a dvarapala, a divine guardian protecting the temple. In reality, Inder specifies, Hinduism recognizes eleven directions, but placing a guardian in the remaining three – heaven, earth, and patala or the underworld – is not so straightforward.
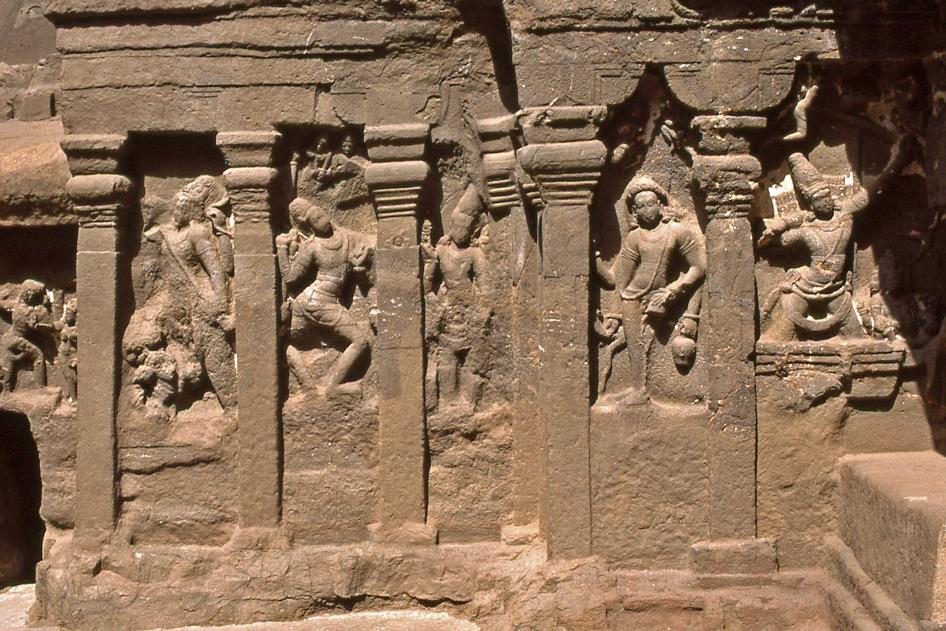
Shiva Destroys the Three Cities (far right)
Around a Hindu temple, you typically walk clockwise so that the sanctuary is always on your right side because the left side is considered impure. Looking to the left, we see the steep, relatively smooth rock wall that now forms a sort of enclosure for the temple. This was the first thing the temple builders did – carve out a trench about thirty meters deep and ten meters wide to the left, right, and behind the future sanctuary. Then, the temple was chiselled out of the central rock mass.
Several quite large galleries are also carved into the rock wall. These are usually supported by pillars. However, this is not the case for the open space behind the temple. Across the entire width of the temple complex, an overhang has been carved out at the bottom of the rock wall, about ten meters deep. This means that an estimated 85,000 tons of basalt rock hovers above the heads of the pilgrims without any form of support. The engineers of that time must have known damn well what they were doing.
Two obelisks on either side of the Nandi Pavilion attract all attention to themselves
Nandi Pavilion |
|
Dhvajastambha |
Just behind the gopuram, as is customary, is the Nandi Pavilion. Inside lies Nandi, the fiercely loyal mount of the supreme god Shiva, patiently waiting for his master. However, it's the two obelisks on either side of the pavilion that draw all attention. Such flagpoles are a familiar sight at the front of a temple, known as Dhvajastambha. While they are often simple wooden poles, here they are massive structures, fifteen meters high, carved from basalt and adorned with meticulous relief work.
As we walk further into the trench, it becomes clear that the temple is conceived like a colossal ratha, a processional chariot carried by life-sized elephants. The elephants themselves, and the terrace on which they stand, elevate the temple about eight meters above the ground, allowing it to catch the golden rays of the rising sun more quickly in the morning.
The world's largest monolithic temple was created, one and a half times the height of the Greek Parthenon and twice its size in surface area
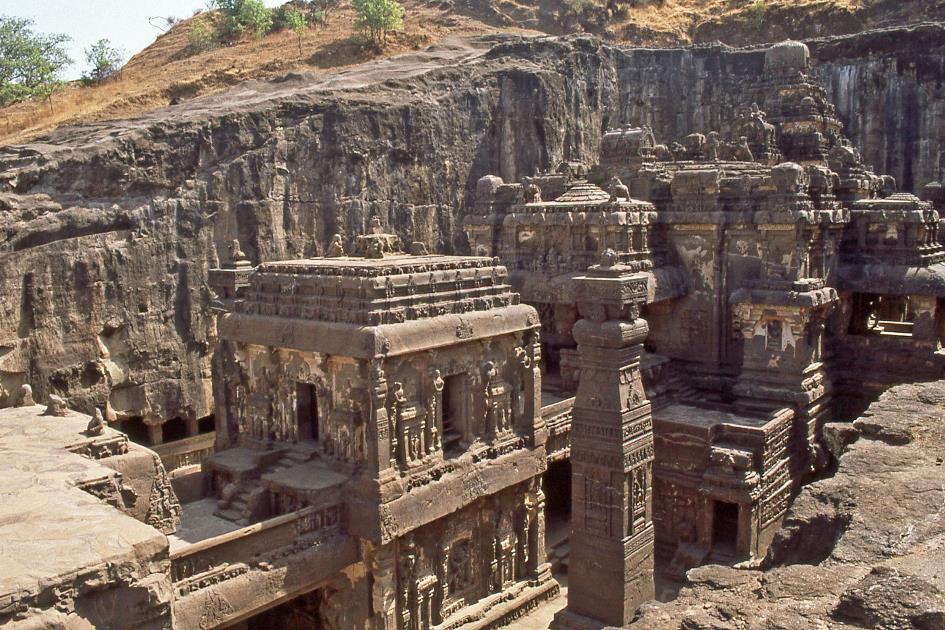
Kailasha – Gopuram, Nandi Pavillion, mandapa, shikhara
The stories on the northern wall of the temple are from the Mahabharata, the cornerstone of Hindu faith. This religious and philosophical epic comprises over a hundred thousand verses, making it four times as extensive as the Christian Bible. The tales on the southern wall are from the Ramayana, which makes sense as this immensely popular epic is mostly set in Sri Lanka, located to the south.
The rock wall somewhat reminds us of the red city of Petra in Jordan, but Inder strongly disapproves of the comparison. He scoffs at the idea, asserting that Kailasha is incomparable. He's absolutely right; this place is truly unique.
In stocking feet, we step onto the smoothly polished floors of the mandapa, the hall where the public rituals took place
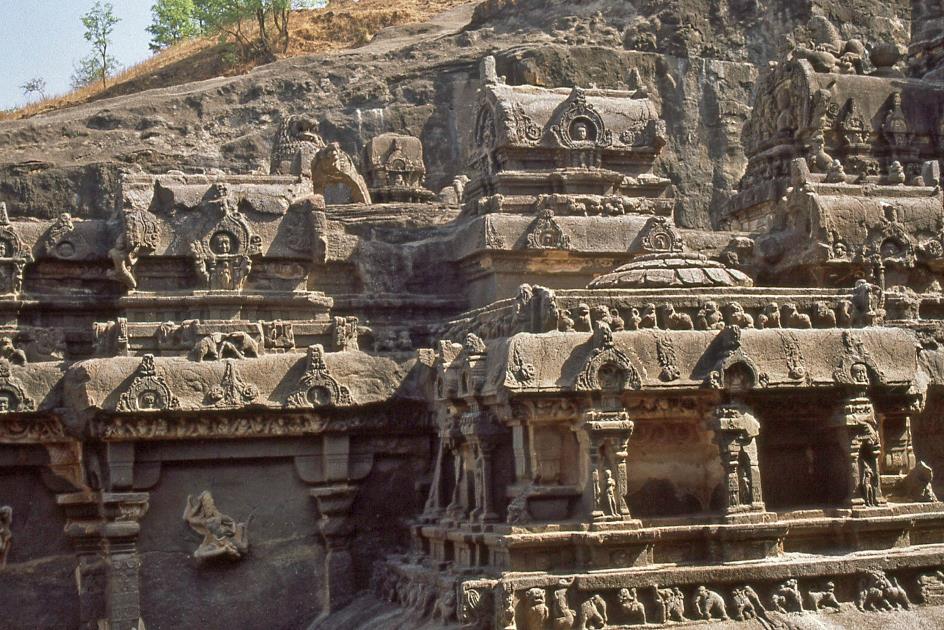
Kailasha – Mandapa
Under the overhanging rock at the back we find several representations of Shiva. Also not missing is the Trimurti, the representation of the three supreme gods Brahma, Vishnu and Shiva, and the Harihara, the remarkable synthesis of Vishnu and Shiva in one image.
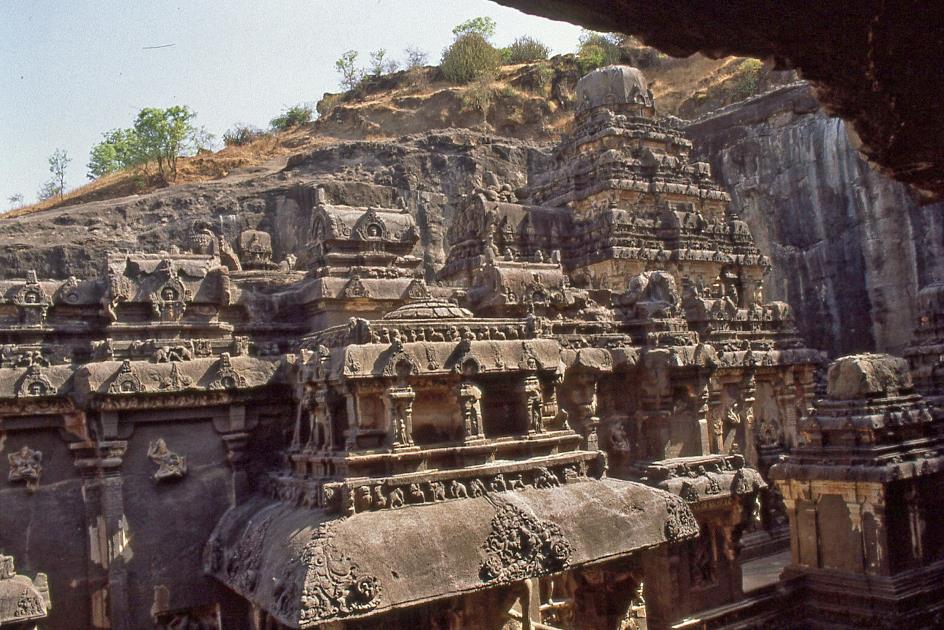
Kailasha – Mandapa, shikhara
In stocking feet, we step onto the smoothly polished floors of the mandapa, the hall where the public rituals took place. Ordinary pilgrims were not allowed further back in those days. Scant light falls from the left and right through the doorways. It's enough for us to admire the sixteen beautifully carved columns. Directly above our heads, where one would expect a dome in a Catholic church, is a representation of a dancing Shiva carved from basalt.
At the very back is the most sacred space. There, we find a lingam, a small, phallic pillar representing the creative power of Shiva. It rests on a yoni, a dish-shaped surface with an outlet representing the female power of procreation. The basalt structures appear simple. No silver cobras, colourful flower garlands, or burning candles here.
We must repeatedly remind ourselves that this place is carved from one enormous mass of basalt—the lingam, the yoni, the massive pillars, the polished floor, the bull Nandi, the deity figures, the obelisks, the overhanging rock wall
Shikhara |
|
|
Everything is so self-evident here, you constantly feel as if you are in a classical Hindu temple with all its details. We must repeatedly remind ourselves that this place in its entirety is carved from one enormous mass of basalt—the lingam, the yoni, the massive pillars, the polished floor, the bull Nandi, the deity figures against the walls, the obelisks, the overhanging rock wall. In fact, this is one colossal monolith.
Inder has one last surprise in store for us. With a mischievous smile, he leads us up a path south of the temple. From the hill, we look down on the overwhelming temple complex. The tiny figures walking below help us correctly assess the true dimensions of the sanctuary. Neatly lined up are the gopuram or entrance gate, the pavilion of Nandi, the mandapa with its sixteen columns, and finally, the shikhara, the tapering tower under which the most sacred room is located. The top of the shikhara indeed seems to be at exactly the same height as where we stand.
We try to imagine how things were here in the past. It remains a phenomenal achievement that extends far beyond the realm of imagination
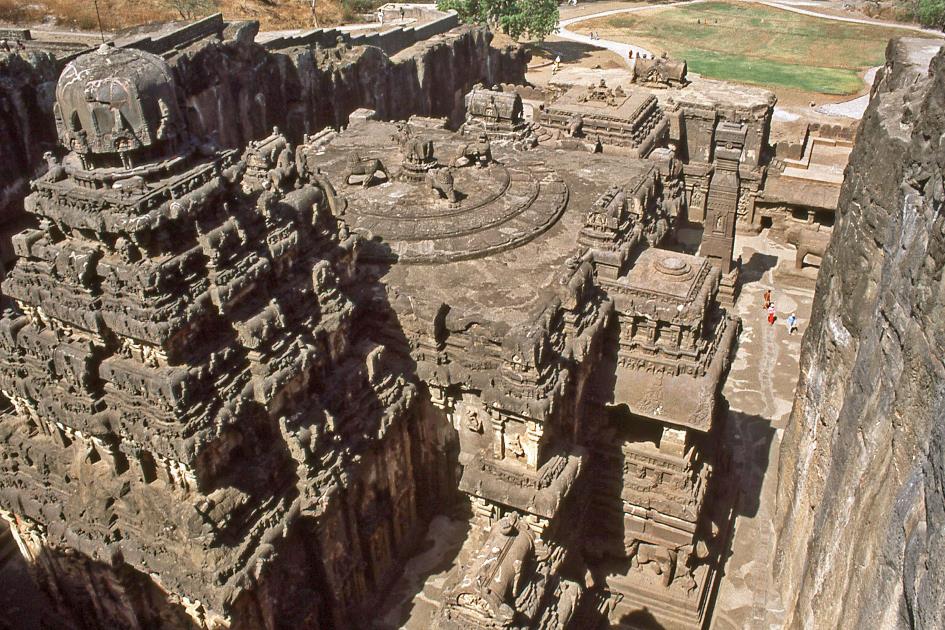
Kailasha – Shikhara, mandapa, Nandi Pavillion, gopuram
We try to envision how things were here in the past. How they began cutting into the hill, carefully ensuring the right dimensions and perfect vertical lines, precisely determining the positions of the tops of the two obelisks, gradually adorning the temple walls with graceful sculptures that left no square centimetre untouched, eventually cutting out the doors in the mandapa below and then hollowing out the building from the inside, including the sixteen pillars, the lingam and the yoni, the statue of Nandi... It remains a phenomenal achievement that extends far beyond the realm of imagination.
When the bus door closes, we realize that there are some hands and a handful of clothing items from vendors in between
We have one more temple on our agenda. However, it's located about one and a half kilometres to the north, so we are better off traveling by bus.
For now, the vendors on the parking lot fail to make a sale. Their prices are still too high. But they have noticed how our gazes lingered a bit too long on certain items. With an infallible instinct, they have read desire in our eyes. They know that success is only a few rupees away, no matter how hard we try to feign a total lack of interest.
The bus door closes again, with some hands and a handful of clothing items from vendors still in between. The door opens again, our wallets still untouched. But they don't give up. Two vendors cling to the back of the bus, and six others commandeer an auto rickshaw, chasing us on three wheels.
The Indrasabha is not a cave that seeks darkness; this is a temple bathed in light
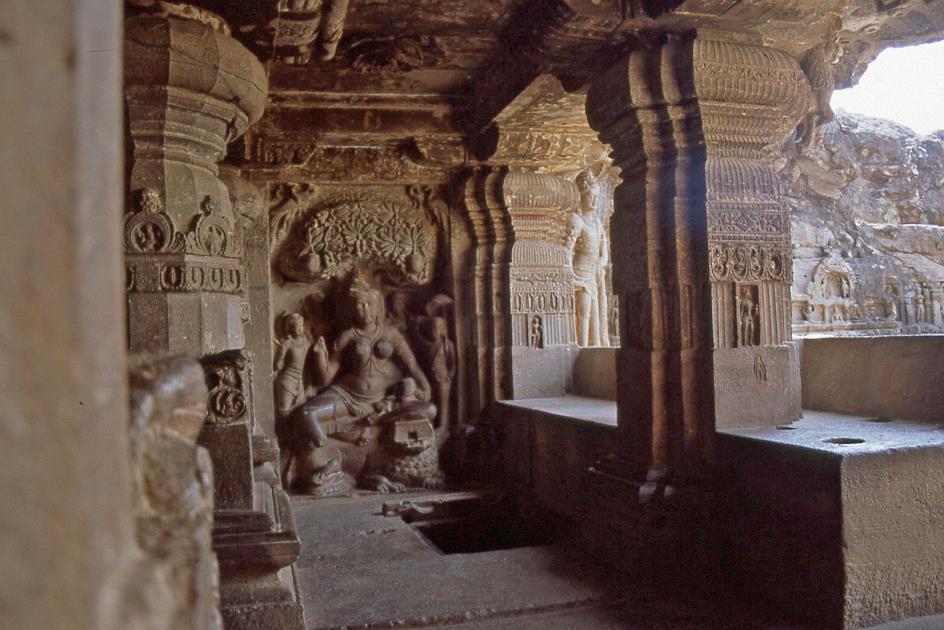
Indrasabha (Cave 32) – Portico
It is half past ten when our little group reaches the parking lot at the Indrasabha, the most beautiful of the five Jain temples of Ellora. This sanctuary is referred to as Cave 32, but more than ever, Inder's motto applies – the caves of Ellora are not caves. Just like the Kailasha, the Indrasabha is a temple entirely carved from the basalt rocks. This is not a cave seeking darkness; it is a temple bathed in light. In short, a gift that only needed to be unwrapped.
What a Buddha is to Buddhists, a Tirthankara is to Jains
At that time, Jainism was the third religion of the Indian subcontinent, alongside Hinduism and Buddhism. Non-violence and respect for all living beings are fundamental concepts of Jainism. Unlike other religions, Jains manage to put these principles into practice. Jains do not engage in crusades or jihads, no sectarian wars or religious intolerance, no aggressive soul-hunting or forced conversions. Some Jains, the Digambara, go so far as to clean the path they walk with a brush to avoid inadvertently crushing an insect.
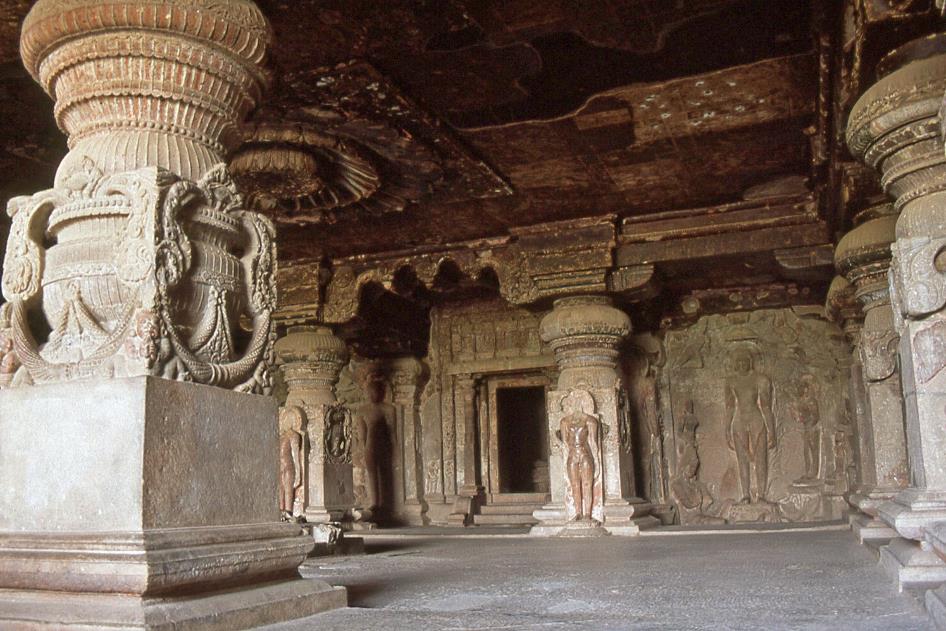
Indrasabha – Hall with the Shrine of Mahavira
What a Buddha is to Buddhists, a Tirthankara is to Jains. Having transcended the cycle of reincarnation and death, a Tirthankara attains Enlightenment. From that moment on, through teachings, they guide others on the path to Enlightenment. Mahavira, the current Tirthankara, is believed to have lived in the 6th century BCE, roughly the same time as Siddhartha Gautama, the historical Buddha.
After Mahavira, a new cycle will begin, precisely corresponding to half a turn of the Dharmachakra, the wheel of time
By the way, Mahavira is the last in a series of 24 Tirthankaras who succeeded each other. After him, a new cycle will begin, in perfect alignment with half a turn of the Dharmachakra, the wheel of time. In this new era, 24 new Tirthankaras will assume their roles.
As a religion, Jainism particularly appealed to the affluent middle class in the western part of India. Hence, the opulent white marble temples adorned with dazzling sculptures found in Rajasthan, Gujarat, and Maharashtra. Here, in Ellora, they had to make do with less refined material, namely basalt. However, this did not prevent them from showcasing their overwhelming sculptural artistry. The temples here were carved between the 9th and 11th centuries.
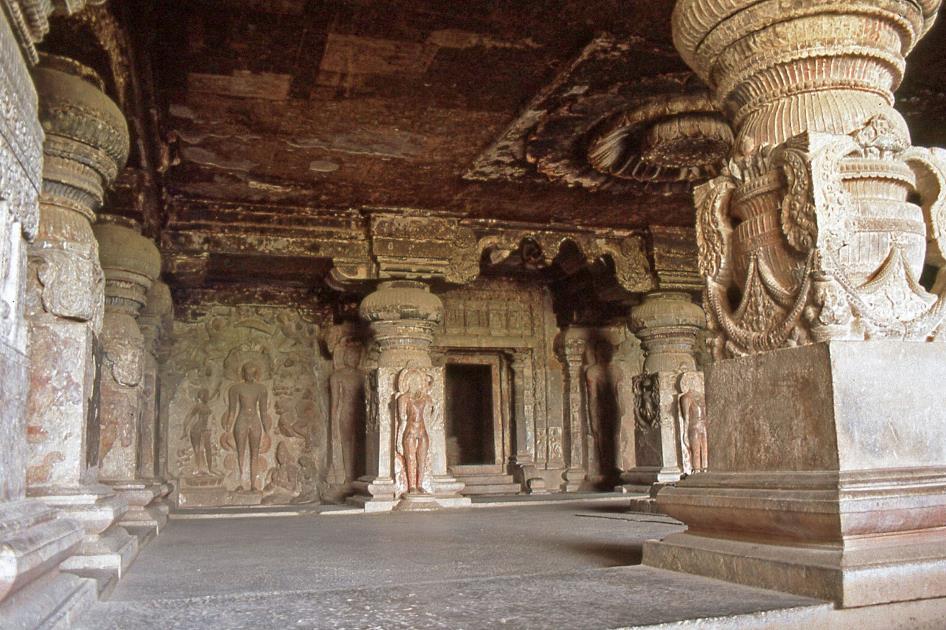
Indrasabha – Hall with the Shrine of Mahavira
At the rear of the Indrasabha is the shrine housing Mahavira, the current Tirthankara. He sits in the lotus position, his nudity symbolizing the distance he has put between himself and all worldly desires. Next to him stands his predecessor Parshvanatha, the 23rd Tirthankara, and Bahubali. The latter is not a Tirthankara himself but is highly revered among Jains because he was the son of Rishabha, the very first Tirthankara. It is said that Bahubali stood motionless in meditation for twelve years, with climbing plants gradually entwining around his legs. Truly no small feat.
Non-violence and respect for all living beings are fundamental concepts of Jainism. Unlike other religions, Jains manage to put these principles into practice
On the first floor, we also find an image of Mahavira, sitting under a wish-fulfilling tree. This time, he is accompanied by Matunga, the god of wealth, seated on an elephant, and Sirdaiki, the goddess of prosperity, seated on a lion. We don't need much imagination to see these two deities as the Jain counterparts of the Hindu gods Kubera and Lakshmi.
Back in the parking lot, the tireless vendors are rewarded for their persistence. Even if just to show our respect for their ancestors who created all this beauty."
Jaak Palmans
© 2024 | Version 2024-01-14 15:00